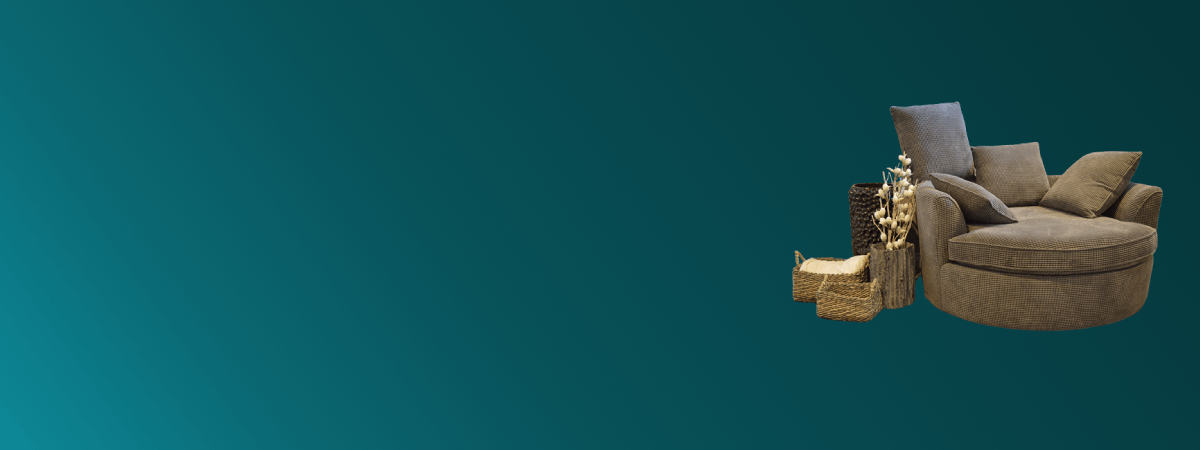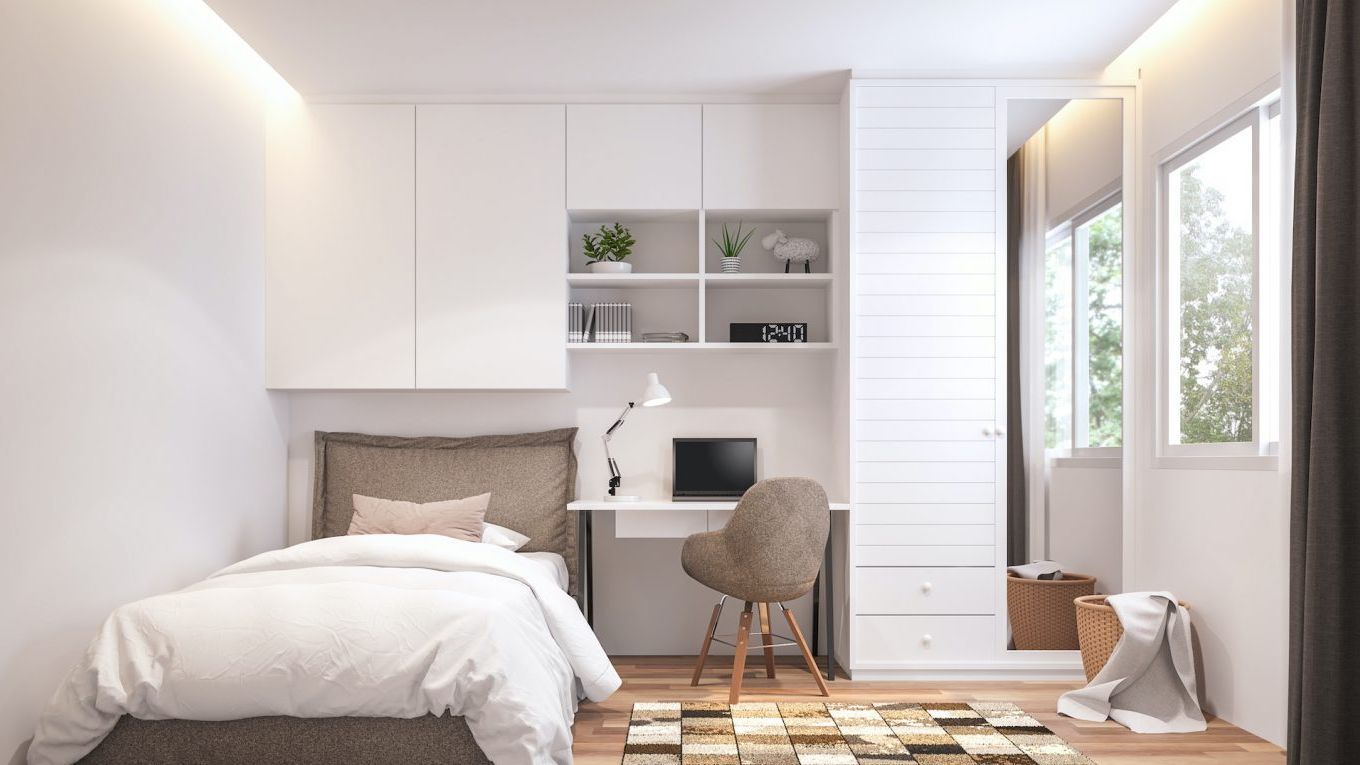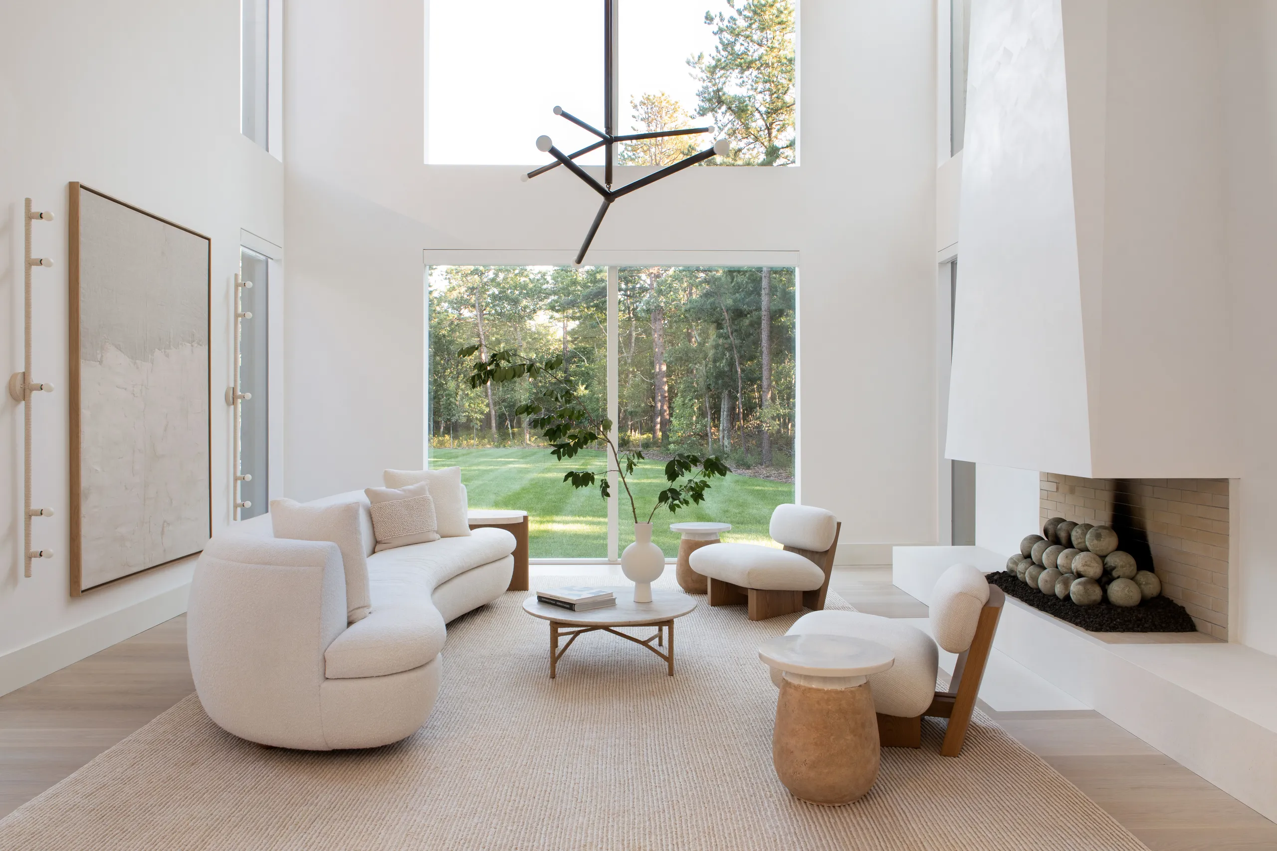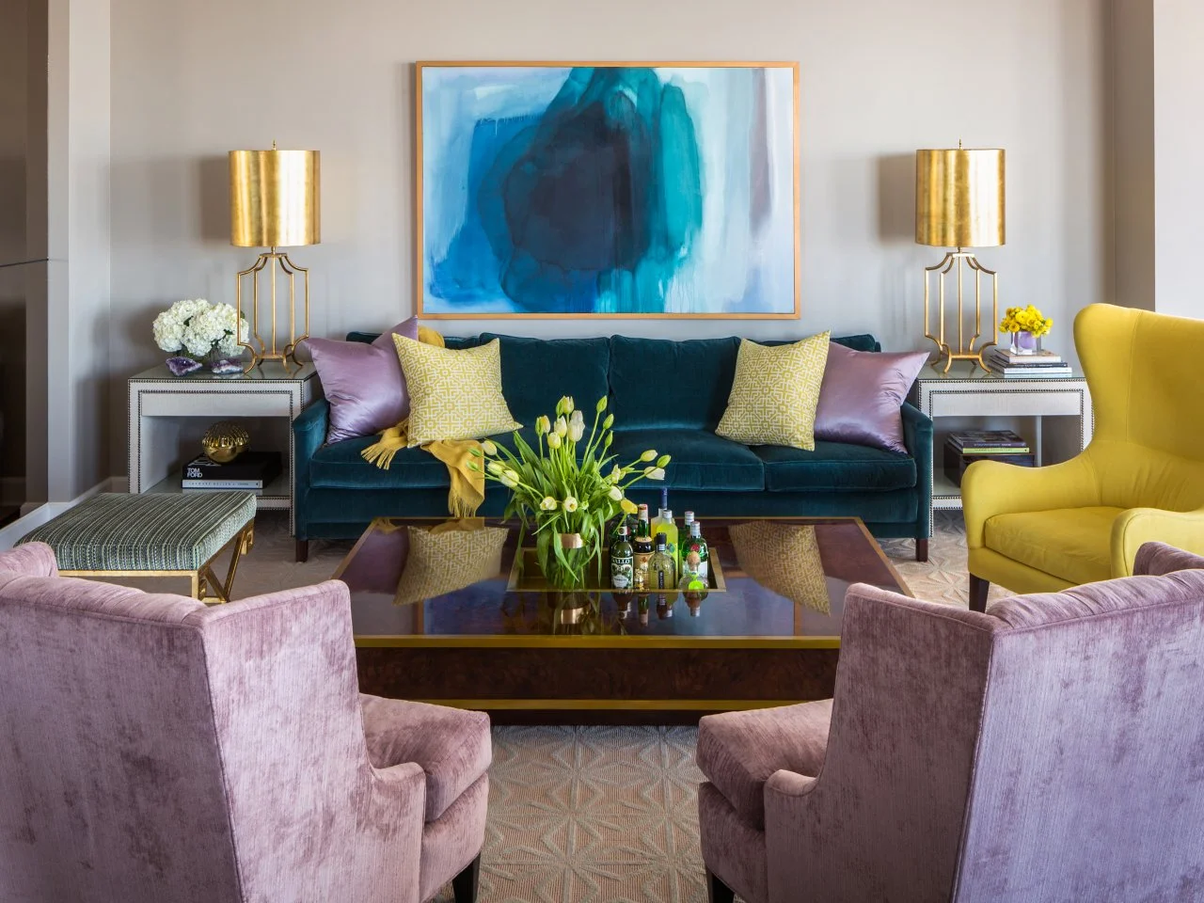In today’s world of compact apartments and urban living, making a small room appear bigger isn’t just a design goal—it’s a necessity. Whether you’re working with a studio apartment, a modest guest room, or a tiny office space, smart design strategies can completely transform your environment. Let’s explore how professionals enhance the sense of spaciousness without knocking down walls.
Understanding Spatial Perception in Interior Design
At the core of any interior strategy is a simple truth: how a space feels often matters more than its actual dimensions. Small rooms tend to feel cramped not just due to their size, but because of how visual elements like color, furniture, and lighting interact. Your eyes and brain interpret cues—contrast, shadows, clutter—as indicators of space. By manipulating these cues, even the most compact room can gain a sense of openness.
Designers often draw on the psychology of spatial perception. Smooth visual flow, bright surfaces, and organized structure contribute to a more expansive feel. The aim is to minimize visual interruptions while creating depth and flow that extend the perception of space.
Use of Color to Create Illusion of Space
Color is one of the most effective tools in your design arsenal. Light colors—particularly off-whites, pale greys, soft blues, and warm neutrals—reflect more light and make walls seem to recede. They don’t just brighten the room but also create a visual sense of continuity.
Monochromatic color schemes further enhance spaciousness. By sticking with varying shades of the same hue, you reduce visual clutter and help the room feel more unified. This doesn’t mean avoiding accent walls altogether, but strategic contrast should be soft and subtle. A darker ceiling or flooring might make a space feel cozier and more grounded, while painting the ceiling a lighter tone than the walls can draw the eyes upward and create a sense of height.
Strategic Use of Light and Mirrors

Natural light is your strongest ally. Rooms filled with daylight always feel larger. Avoid heavy window treatments that block light flow. Instead, opt for sheer fabrics or consider skipping curtains altogether when privacy allows. Place mirrors strategically to bounce light across the room. A large mirror opposite a window is particularly effective—it not only reflects light but also gives the illusion of a second window.
Even in the absence of natural light, artificial lighting can mimic openness. Layered lighting—from overhead fixtures to task lights—eliminates harsh shadows and emphasizes every corner. A dim room with a single light source creates dead zones that shrink the perceived space.
Smart Furniture Choices
Selecting furniture for a small room requires more than just scaling down. Think functionality first. A sleek ottoman with hidden storage, a wall-mounted desk, or a bed with drawers underneath allows for multiple uses while saving precious square footage.
Clear furniture, like acrylic chairs or glass tables, visually disappears and makes a room look less crowded. Choose pieces with exposed legs instead of solid bases. This added air underneath enhances the sense of openness. The key is to avoid bulky furniture that overwhelms the room—keep lines clean, proportions balanced, and the overall silhouette light.
Layout and Furniture Arrangement Tricks
How furniture is placed can drastically affect how spacious a room feels. Pushing every piece against a wall might seem like it creates more space, but it can actually flatten the room’s depth. Floating a sofa or placing a reading chair diagonally across a corner can trick the eye into seeing more dimension.
Maintain open pathways. Avoid blocking sightlines with tall furniture or unnecessary partitions. Grouping furniture toward one focal point, like a window or a piece of art, provides structure without clutter. It’s also helpful to leave a few inches between walls and large pieces to suggest roominess.
Decluttering and Storage Solutions

Clutter is the enemy of spaciousness. Small rooms demand discipline in organization. Built-in shelves, under-bed drawers, and wall-mounted cabinets help store items without occupying floor space. The less that sits on surfaces, the more room your eyes perceive.
When everything has its place, and excess is out of sight, the room not only feels bigger—it feels calmer. Vertical storage systems, like tall bookshelves or hanging organizers, shift the weight upward and open up ground space. Hidden storage, whether beneath a lift-up coffee table or behind a mirror door, keeps essentials within reach but out of view.
Playing with Patterns and Textures
Patterns can either enhance or disrupt space, depending on how they’re used. Vertical stripes on walls or curtains elongate the room’s height. Horizontal patterns stretch the space visually from side to side. The scale of the pattern matters—smaller, more repetitive motifs feel less intrusive than large, bold prints.
The same goes for textures. Combining soft fabrics, smooth finishes, and reflective surfaces gives depth and richness without overcrowding the room. A plush rug, for example, adds comfort and definition, especially when it fits under most of your furniture, anchoring the area cohesively.
Enhancing Height and Vertical Space
Ceiling height is often overlooked, but it plays a vital role in the perception of space. To draw the eye upward, hang curtains from just below the ceiling rather than at the window frame. This creates a waterfall effect that makes walls appear taller.
Tall bookcases, floor lamps, or vertically stacked art pieces guide attention vertically. Avoid low-hanging light fixtures or furniture that cuts the space horizontally. Even painting the ceiling a slightly lighter tone than the walls adds a subtle visual lift, making the room feel airier.
Expert Recommendations & Interior Design Tools
Modern technology makes experimenting with design easier than ever. Tools like SketchUp, Roomstyler, or even mobile apps like Houzz and Planner 5D let you visualize layout changes before lifting a finger. These platforms help you play with scale, color, and positioning to find the most effective setup.
But sometimes, the best decision is to consult a professional. Interior designers don’t just bring style—they offer spatial solutions that fit your lifestyle and budget. Even a one-time consultation can lead to practical improvements you may not have considered.
A small room doesn’t have to feel restrictive. With intentional design choices—leveraging light, color, layout, and minimalism—you can turn even the tiniest corner into a space that feels open, inviting, and functional. The goal isn’t to add more but to make better use of what you already have.





Leave a Reply